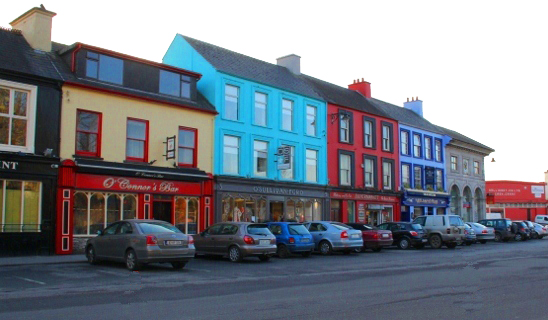Client Duties
Construction Cost Guide
Key Statutory Timelines
Heritage and Conservation
Implications for Owners
Energy
Implications for Owners of Protected Structures
Most Owners of Protected Structures either through family histories or notification from Local Authorities will be aware of the special interest of the buildings and attendant grounds. In recent times Local Authorities have tried to incentivise regeneration of Urban Areas by reducing contributions for particular uses within Protected Structures with an objective to re- inhabit their towns, city quarters.
If for any reason Owners feel the designation of their property as a Protected Structure is unwarranted they may appeal the designation to the Local Authority – for reason of historic alteration of original fabric of structure , attendant grounds – not accessible or visible to NIAH assessors during their assessment.
Notes for Owners:
- Duty of Owners to maintain Protected Structures and not endanger them through neglect. Local Authorities have powers to enforce protection.
- Right of Appeal of designation if thought unwarranted by Owner (see above) .
- Ability to access grants from Local Authorities , Heritage Council for conservation / essential works of original fabric – Little funding available in current climate.
- Owners can apply for a Section 57 Declaration from the Local Authority to clearly define which parts of a building or intervention is Exempt from Planning Permission requirement.
- Most typical interventions – extensions , internal remodelling, change of use will require Planning Permission. (See Client Duties)
Maintenance of Protected Structures
The Department has issues a series of well researched Advice Guides to help Owners of Protected Structures both understand their buildings better and provide good practice advice.
The Dublin Civic Trust have issued a Handbook for Owners of Protected Structures .
Conservation – New Design Interventions
The advice is very simple :
Research
Identify the significance of the Structure – through recognised historical sources . This usually takes the form of a detailed Conservation report submitted with Planning Application and includes historical and architectural research along with objective arguments for new interventions .
Understanding older buildings
Older buildings behave very differently to more modern ones . This is primarily due to the behaviour of materials and the technologies available when they were built. The fundamental difference relates to their ‘breathability’ – generally constructed with solid walls , natural slate and timber where lime mortar, brick and stone permitted water vapour generated inside the house to evaporate through its enclosing fabric. This helped avoid damp air and damage to the fabric.
Copius draughts in windows and attics , large fireplaces etc assisted in this process of allowing the walls and fabric to breathe. Today’s buildings in contrast are highly sealed with a focus on ‘airtightness’ , use cavity walls and double , triple glazing to achieve New Building Regulation Standards .
Repair rather than Replace
This is self-explanatory and refers to the fabric and materials of the original structure, plasterwork, stonework , brickwork ,railings, joinery, roofs, windows, doors, approach and architectural details etc. which gives it its special character. These should be maintained and repaired using skilled craftspeople , windows sealed etc where possible and only replaced with similar design , as a last resort.
Reversible new design interventions
New design interventions should be designed in such a way that at any time in the future they can be removed without affecting the original structure. The new design interventions should be distinguishable in materials, and design from the original to not detract from the character of original protected structure.
These can use modern materials which are best suited to modern standards of natural lighting , insulation and energy efficiency. This also clearly distinguishes New and Old which adds value to the property.
Incorporation of new Electrical and Plumbing Services
This is also a very challenging area for designers where new services are incorporated ( ducts, wiring, pipework ) within older buildings to meet modern requirements . How to do this without damaging the existing fabric of the building and arrive at an elegant solution invariably results in compromise of one sort or another.
Meeting the Building Regulations
This is a very challenging area for designers as Building regulations standards are generally designed for modern buildings. However an increasing awareness of the behaviour of older buildings and their specific design characteristics has led both Regulatory Bodies and material suppliers to meet the challenges through derogations ( less strict application of regulations) and new innovative materials and processes.
Because each older building is quite specific in its design , while using similar materials from a different era , Pre Planning Consultation with the relevant Authorities is advised during the Design , Planning Process to negotiate successfully alternative design approaches best suited to maintain the integrity of the Protected Structure.
Key challenging areas as follows:
- Fire
- Energy Conservation
- Access
The full list of Building Regulations is listed here.
Learn More about Protected Structures and approaches , crafts
