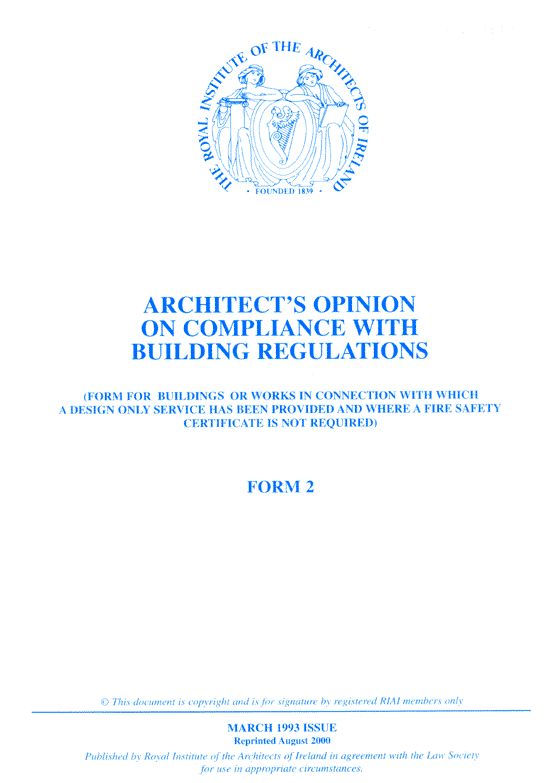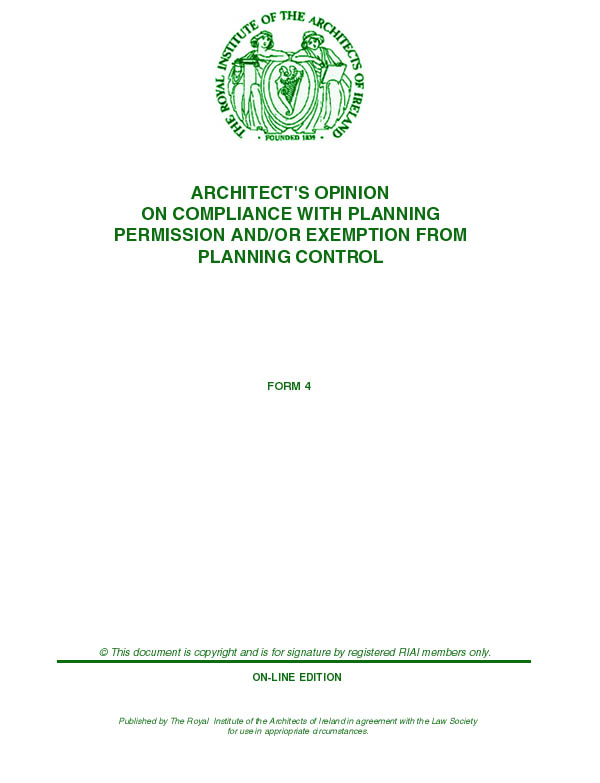First Consultation
Professional Fees
Site Investigation
Sketch Design Stage
Planning Permission Stage
Tender Stage
Tender Action Stage
Construction Stage
Certification
CERTIFICATION OF PROJECT
CURRENTLY BEING UPDATED TO INCLUDE NEW REQUIREMENTS UNDER BUILDING CONTROL MANAGEMENT SYSTEM ( BCMS)
Certification of the completed building is done shortly after completion ideally. There are two types of Certificates :
Opinion of Compliance with Planning Permission
This is usually done by the designer of the Planning Permission and confirms that the project is in substantial compliance with Planning Permission and any Planning Conditions , contributions etc. It confirms that all the statutory statutory requirements have been met and that the physical form of the building matches that of the Planning Permission.
Opinion of Compliance with Building Regulations
The designer(s) of the works for construction will certify the completed works as being in compliance with the Building Regulations. In the construction design phase the designers will design the works , structure, building envelope and services to meet the building regulations.
In the course of the construction works they will carry out inspections to ensure that the works as designed are being built in accordance with their specifications.
On the basis of these inspections and other confirmations / certs from the other designers/ installers ( See under) they will satisfy themselves that the materials and workmanship on the job meet the requirements of the building regulations.
From the Client’s perspective this means that the necessary professional oversight is carried out from design to completion and that the joint insurance responsibility for the completed works rests with the Contractor and the Professional (as Certifier).
In certain instances where a Design / Build contract is used – ( The contractor designs and constructs the works for construction ) , the contractor’s engineer or architect ( with their own Professional Indemnity Insurance will design and inspect the ongoing works and certify on completion.
Professional Institutes recommend against professionals certifying completed (covered in) works that they have not designed and inspected during construction phase and Professional Indemnity Insurers can exclude this service for the same reasons.
THE CERTIFICATION PROCESS
Following the design and construction phases, site inspections etc and once complete the project is certified by the following professionals :
CONTRACTOR AND SUBCONTRACTORS
- Confirmations that the building is constructed in accordance with Building Regulations
- Mechanical ( Plumbing) Installation and Gas Installation Certified by the registered Plumber
- Electrical Installation Certified by the registered Electrical
- Contractor provides the Safety File Folder with all Manuals ,warranties , as built plans and contact details of suppliers etc.
- Copies of Utility Company Connection Certs are provided by Plumber / Electricians
- Specific forms relating to Energy Saving or other grants schemes to be signed by relevant registered sub contractors for Client to submit for grant monies
- BER Cert of the Energy Rating of the completed Building , provided by registered Assessor to enable Client to draw down Grant monies and to sell property .
ARCHITECT AND DESIGN TEAM
Following receipt of the above , the Design team , usually the Architect and Engineer will issue their respective Certificates of Substantial Compliance with Building Regulations , and in the Architect’s case also Planning Permission.

