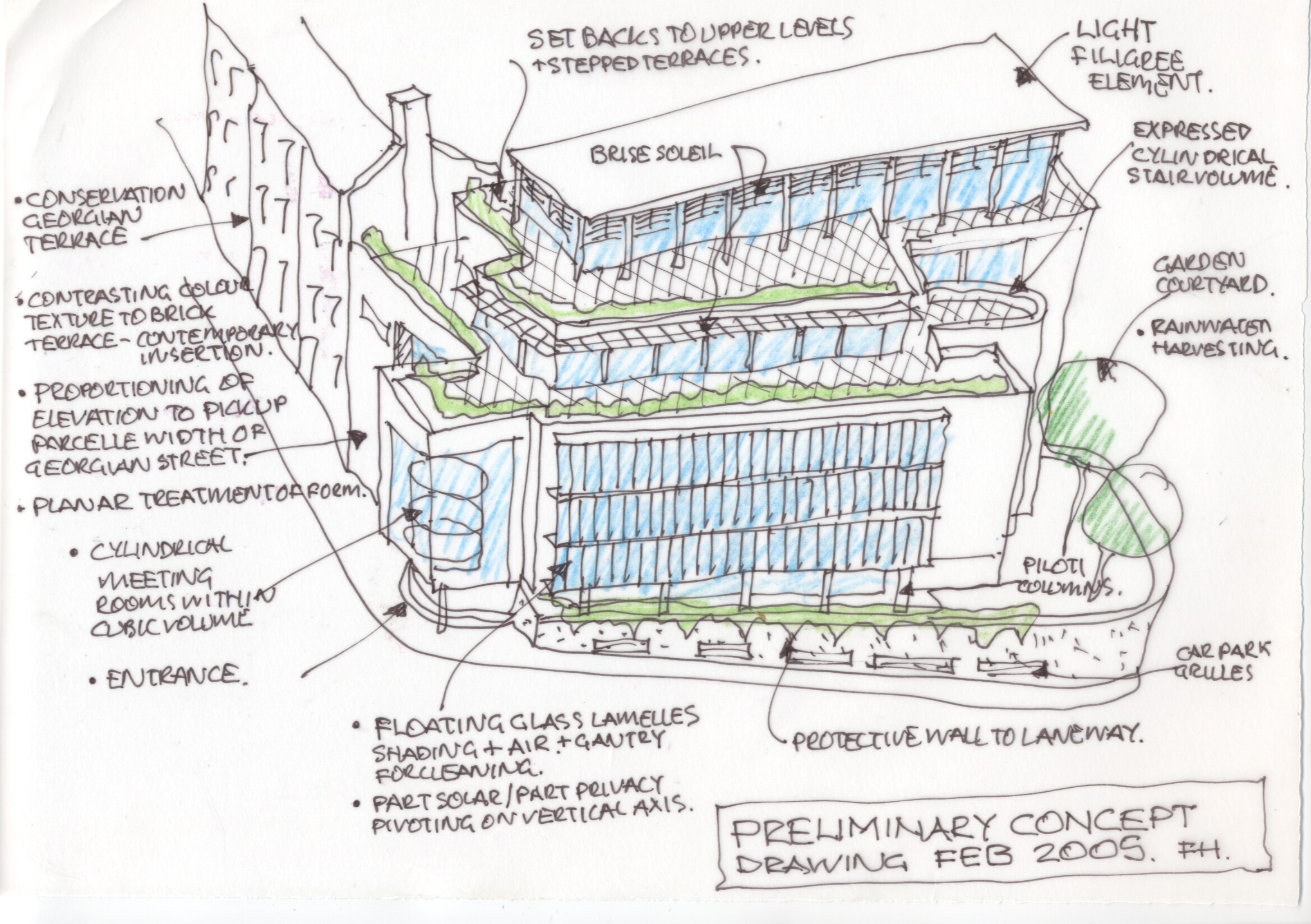
First Consultation
Professional Fees
Site Investigation
Sketch Design Stage
Planning Permission Stage
Tender Stage
Tender Action Stage
Construction Stage
Certification
CLIENT ROLE
The Client prepares a detailed BRIEF for the accommodation required and specific requirements for each element of the brief.
Typically the Client brief will include the following:
- Types and rough sizes of space requirements for the different elements of the brief
- Their relationships to one another and locations
- Storage requirements – detailed
- Use of external spaces
- Personal or Corporate Special requirements
- Outline Budget for construction –
- Timeframe
DESIGN RESPONSE
The sketch design creates the first physical design interpretation of the brief and how the brief responds to the site , Planning and Regulatory requirements.
While many details and associated costs are not yet tied down , the completed Sketch Design provides the basis for a more refined Cost Planning exercise and identifies issues to be dealt with in the next stage.
It also provides the basis for the Structural engineer, Quantity Surveyor and other professionals as required to submit fee proposals for the project. Their early input benefits the Client by identifying cost effective solutions to achieve a similar architectural outcome.
The Primary Architectural Input for Sketch Design is as follows:
- Research into the local Development Plan to set out design criteria to comply with.
- Design research into possible solutions.
- Creating the concept of the architectural solution to Client requirements / options
- Managing input from other professionals / surveys etc.
- Plans , sections and elevations and 3D sketches to show best how solution will work
- Reference images to show the atmosphere , types of building spaces, created.
- Tables of areas to ensure brief requirements being met.
- On satisfaction of Client , agreement to proceed to Planning Stage.
It is advisable at this point to request the Quantity Surveyor to prepare a Preliminary Cost Plan to check likely spend on project. While not fully detailed at this point it helps identify major cost items and assists the Client in decision making.
Once the Client is satisfied with the sketch design they sign off on it to progress to the next stage.