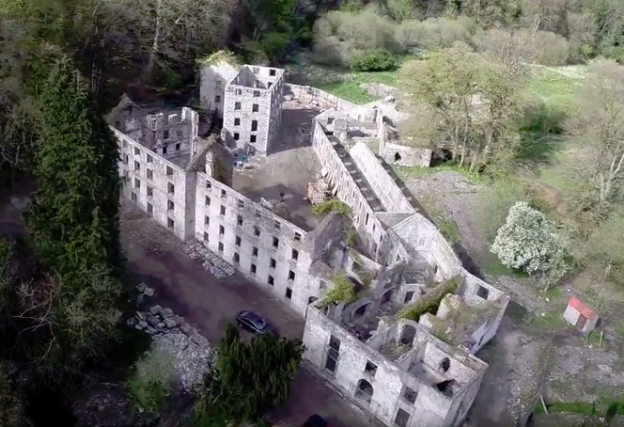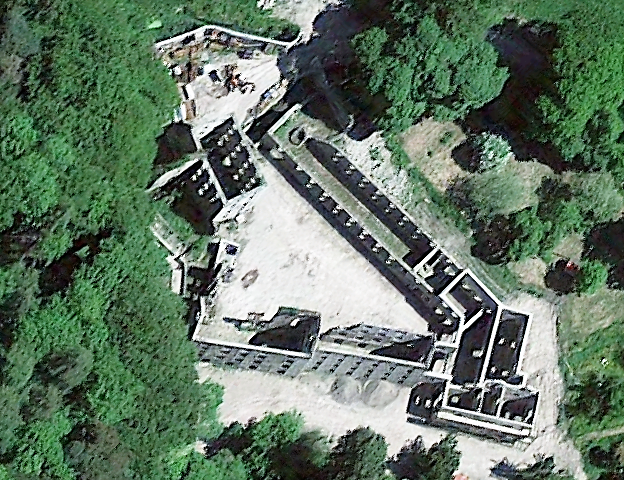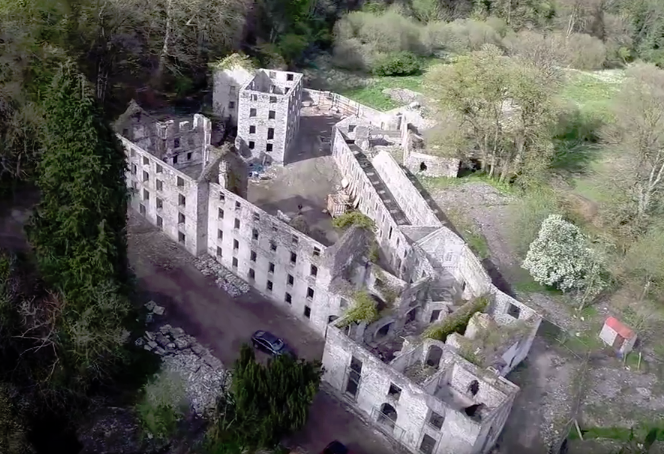SEE AERIAL VIDEO OF MILL COMPLEX
DESIGN CHALLENGE
The principle design challenges of the brief are the refurbishment and reactivation of the historic Old Mill in Ballymore Eustace Co. Kildare . The building is currently a ruin and the Client wishes to retain as much as possible of its fabric and use good practice conservation techniques for its restoraton and re-use in as cost effective a manner possible.
As a mill building complex dating back to the 18th / 19th century it became disused and fell into disrepair. Only its masonry and brick lintols remain intact to varying degrees. The complex with its distinctive triangular shaped courtyard is quite spectacular as a composition set in mature landscape. However its principal access dating from 19th century was not designed for modern industrial requirements.
DESIGN RESPONSE
The design response was to rationalise the distillery brief and re-use the existing buildings , making a new two storey entrance to permit transport vehicles and Fire Brigade access. New architectural building interventions are very obviously modern , use of glass and steel and oversize industrial louvres to ventilate the buildings while the gable roof forms of the original buildings and masonry are retained and repaired.
Corrugated roofs ( a listed material) are used to accentuate the Mill’s rural character and a quirky 19th century structural feature of the distillery building is re created and expressed.
The overall intention is to not interfere as much as possible with the building’s fabric and while new services must be introduced for the distillery, these will not detract from its overall rural and industrial heritage character.
























