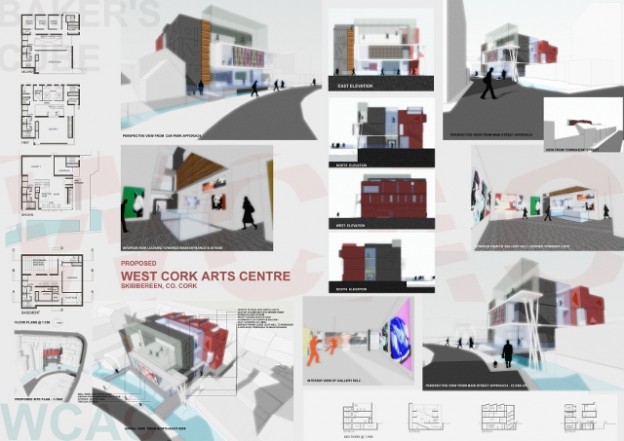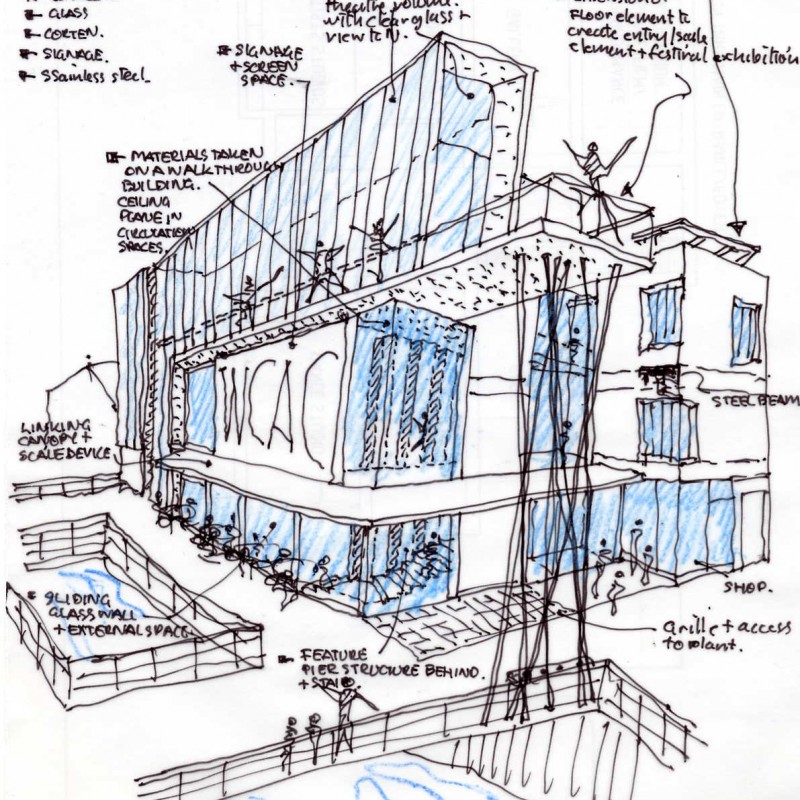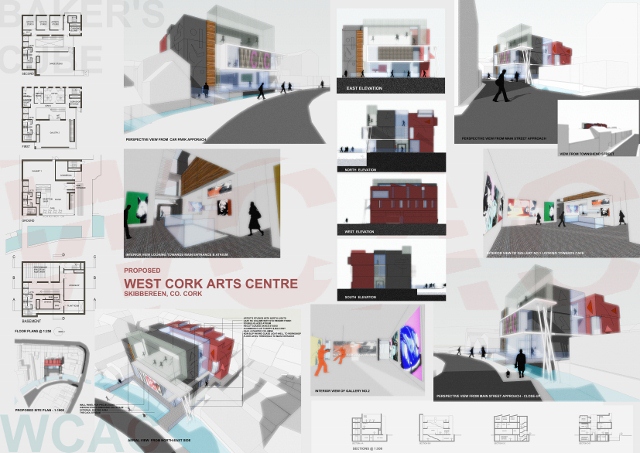CONTEXT
The site is located in the centre of Skibbereen, has the existing Wolfe’ bakery building on one end and small river and car park to the other. The brief called for a variety of spaces – stage, dance, gallery along with artists’ studios , admin and cafe. With access from one of the main streets and a vista.
DESIGN CHALLENGES
- A very tight site to incorporate the brief
- How to make the building expressive of its use and extend its benefit as an outdoor stage.
- Separation of New and Old
- Sustainable approach to servicing the building/ ventilation / heating / cooling.
DESIGN RESPONSE
The design response involved separating the Old Bakery building from the new by a small atrium, using the bakery to house many of the cellular type spaces . The new building housed most of the expressive elements of the brief – Dance, Gallery and cafe.
This was done to make the building as a public and dynamic back drop and highly expressive of activities inside to the car park with the proposal for it to become a rallying point for external festivals, performances and town celebrations. Glass is used in different ways ( translucent backlit for the dance studios to express abstract silhouettes dancing) clear for the gallery below to invite people in. A sculptural arrangement of columns creates a gateway from the car park / public space into the Centre.
During the summer the design intent would permit the building to be used as a three dimensional stage and back drop to performances within the car park / public space.
The sketches above describe the design concept , its particular concerns, design intent and its evolution to final presentation.
Designed in partnership with Eoghan Carr of Grady Carr Associates Westport.
















