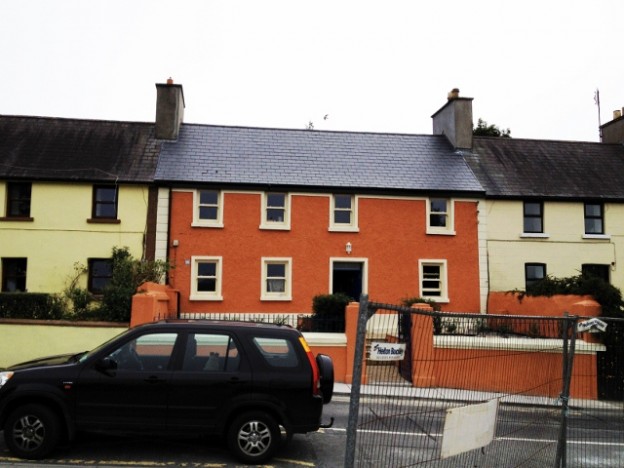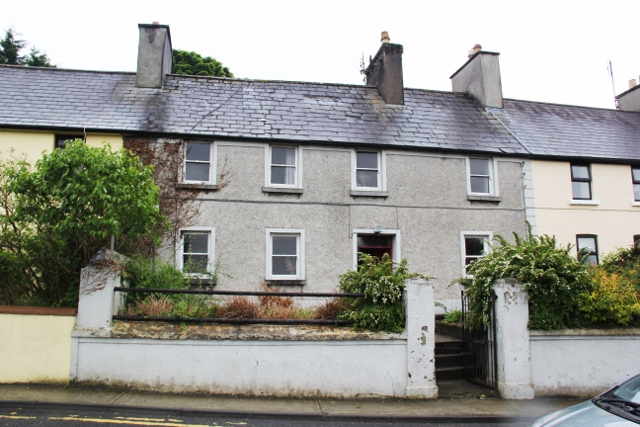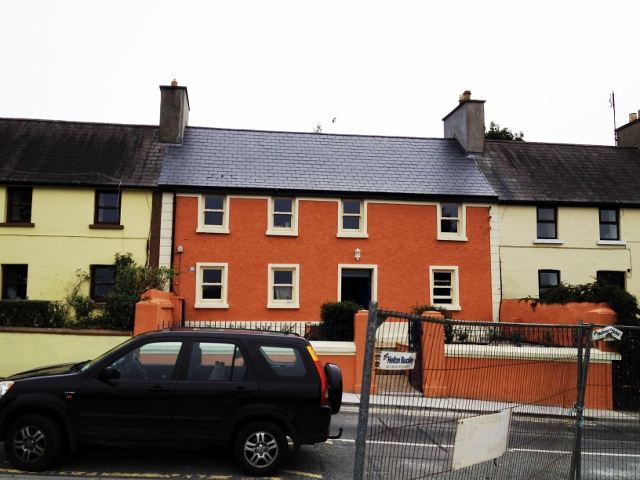CONTEXT
The original 4 bay mid terrace house dating from the 1800’s was located within an Architectural Conservation Area of the Planned Town . The terrace historically served the local British Army Barracks at the end of the street and had interconnecting doors between each house to permit easy escape in case of attack . Its strategic location high over the town gave it panoramic views and good orientation .However the ground floor was quite dark.
Its layout was traditional with small living , kitchen at ground floor , bedrooms above with small courtyard out back and steps up to a raised garden behind.
DESIGN CHALLENGES
- Making best use of views and garden
- Damp and rot within structure of floors and roof
- Soot damage to unused chimney breast central to house .
- Addition of extra accommodation required in brief
- Insulation of historic building and its inherent breathability .
- Incorporating Public Utility boxes elegantly within front garden of Conservation Area .
DESIGN RESPONSE
- Reverse the Living / Bedroom arrangement to place the living accommodation , new dining and kitchen at first floor level with direct access to raised garden at first floor.
- The new L-shaped extension was constructed in timber to lighten its impact on the ground and permit cedar sheeting to be used to the garden.
- A new sunlit courtyard created at ground level, using bathrooms and utility room / store landscaped
- All the existing timber structures and soot damaged chimney breast demolished and replaced
- New walls and openings within the walls were created and lime render used to rear wall to aid breathability.
- Interior was drylined and all existing windows and doors replaced with new sash windows .
- Incorporate new bathrooms and services , solar collectors and water storage in roof and stores,Utility boxes were agreed with ESB and Gas Company to be located on side boundary walls in front gardens instead of being stuck on the front walls of this protected street to preserve its historic character.
- The Character of the town is quite colourful thanks to the polychrome of its vernacular architecture and its inhabitants.


























