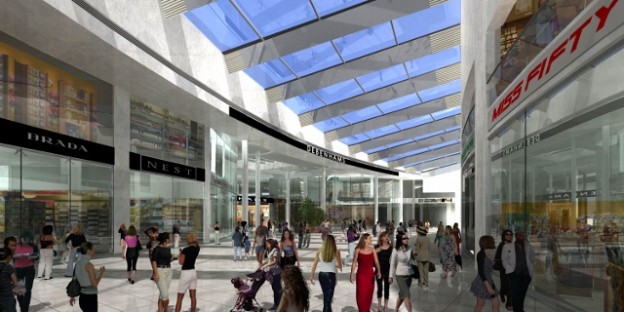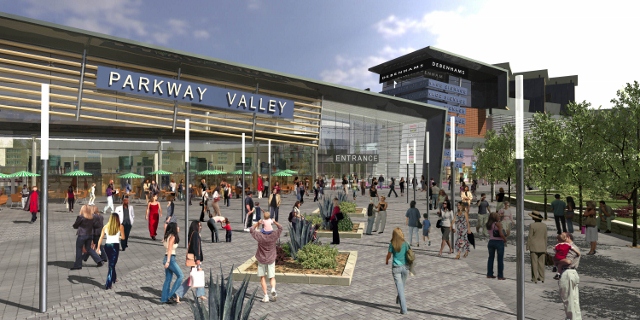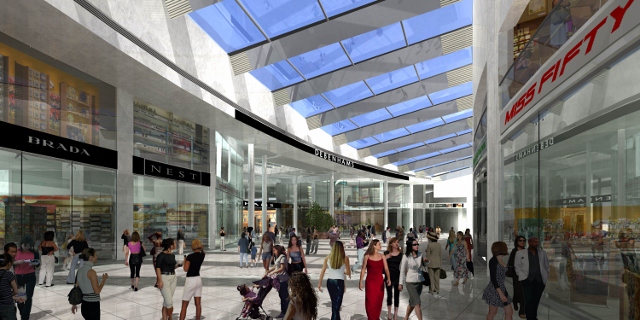Concept Design and Design for Planning Application, Tender
CONTEXT
The site is located adjacant to Castletroy in Limerick and a Retail Park built in the 1980’sand was served by the Limerick Castletroy road out of the city. Located on the fringe of existing development and having fields at its extremity with significant changes in level permitted a ‘Building in Parkland ‘ design approach.
DESIGN CHALLENGES
- Create sensual shopping experience for visitors
- Scale of building on site – to create meaningful relationships to external spaces
- Make architecture externally from what is generally blank walls
- Incorporate the correct retail mix of activities, floor plates etc
- Deal with traffic management, Parking and pedestrian access Servicing
- Screening of existing housing development .
DESIGN RESPONSE
The concept originated from research into the behaviour of visitors to other successful shopping centres in the UK and globally where all family members and their favorite communal leisure activities are catered for.
Its primary inspiration was a multi level oval internal street , with sculpture, pedestrian bridges , stairs and escalators moving people through its volume. The anchors were provided with expansion space vertically and the more leisure activities , cinemas and restaurants were related to the landscaped park via a terrace over the main vehicular entrance tunnel.
Externally the significant volume of the development was broken down into abstractly arranged smaller volumes and pavilion structures housing restaurants , 5 storey media drum and entry spaces.
An Urban Plaza was created to the Retail Park for external activities , encouraging its use during festive occasions during the year.
Car parking was studied to facilitate easy access and egress to centre in all weathers and car parking highly landscaped . Servicing was achieved using changes in level separating servicing and visitor traffic and all roof services were hidden by the perimeter architectural volumes.
ROLE
Lead for Concept and Design Development, Co-ordination of Design Team input for Planning Application and Tender as Design Director of James Toomey Architects .










