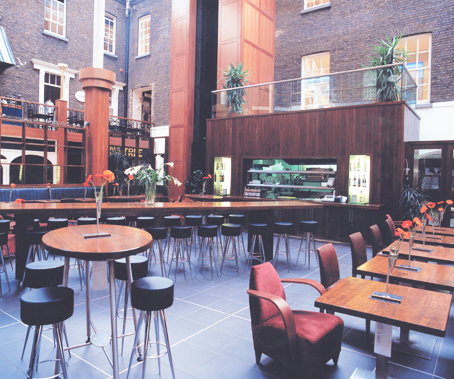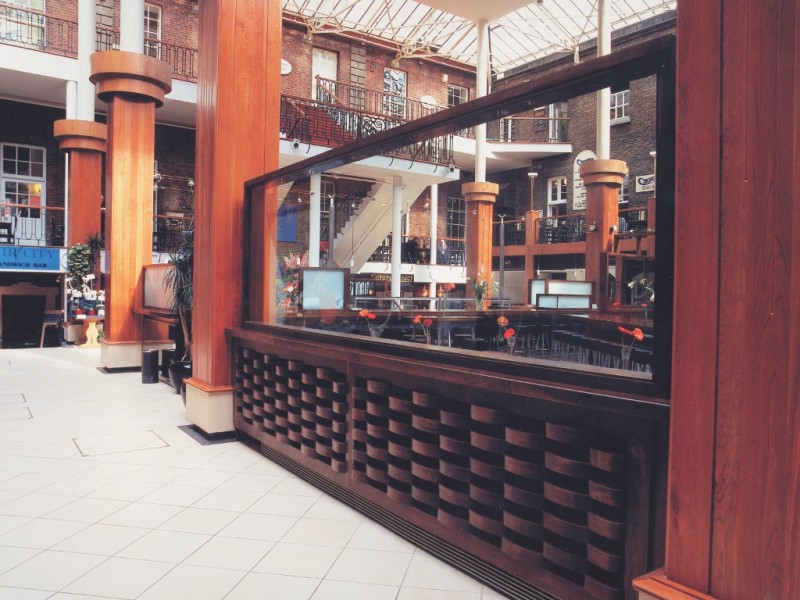Context :
New Contemporary Restaurant within Protected Structure the Powerscourt Townhouse Centre Dublin
Design Challenges:
- Effective marriage of new and old , incorporation of new Lift, kitchen , servery and upgrade of central space of Existing Shopping Centre.
- Tenant focused on Oriental type cuisine
- Transparency to adjoining units and protection from draughts .
- Fit Out within working centre meant speed of design / installation of restaurant
- Incorporation of heating for the central space to perimeter of new restaurant and services , lighting etc.
Design Response:
The design response was to take the more exotique features of the 18th century – travel, trade and re-intrepret them in the design in a contemporary manner. Large scale walnut basketweave and glazed screens were used to enclose the restaurant. with walnut enclosure to kitchen and stage area .The basket weave conceals the principle heating system for the centre .
The principle framing to the ‘atrium ‘ space was formerly reclaimed beams from the Guinness Hopstore – these were clad in Cherrywood which ages gracefully over time. Cherry wood was also used to clad the new lift for the centre . The bar area had a backlit glazed front with images representing the seasons and a haiku – intended to follow the mood of the seasons.
A mix of bench seating, long tables, bar and armchair seating was adopted as best to suit the clientele. The walnut tables included a central flower glass flute for daily flowers and a concealed menu slit for refinement.
Award:
2002 American Hardwood Association award for Innovative use of wood.
Role:
Concept , Design, Planning, Client Liaison and Project Management of project as consultant to James Toomey Architects
See also Testimonial





