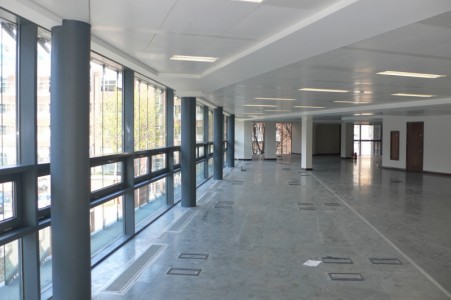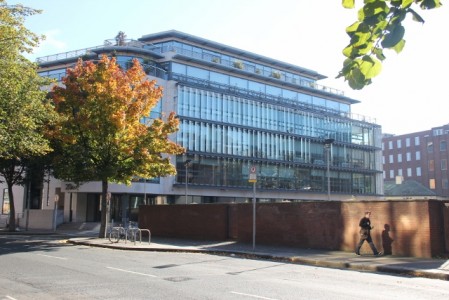Open Plan Office floor
View as built
Entry Doors to Foyer
Glazed Screen to street
Main Reception Foyer
Glazed Privacy Louvres to side street
Lift Lobbies
Meeting Room floor reception
Use of recesses to accentuate Georgian plot proportions
Main reception Foyer
Incorporation within Conservation Street
Before Intervention view From Lower Hatch Street
Volumes to Street
Old and New in Street
Incorporation within streetscape
Glass Feature Stair Client Offices
Terrace to meeting rooms
Rear volumes and restaurant balcony
Client Stairs
Janet Mullarney Sculpture , glazed screen treatment
Side Street glazed privacy screen and planting






















