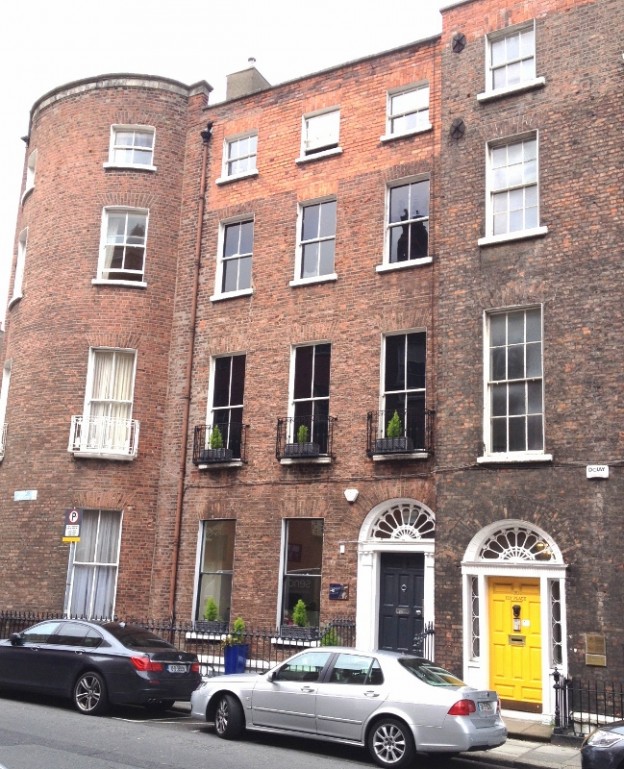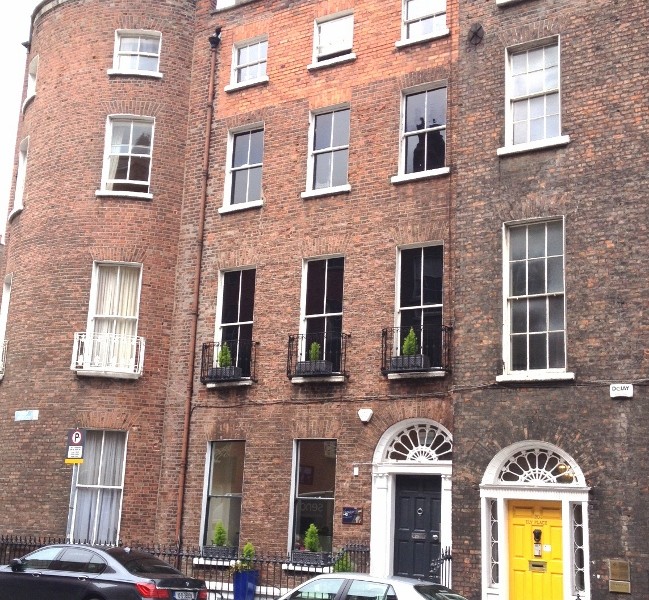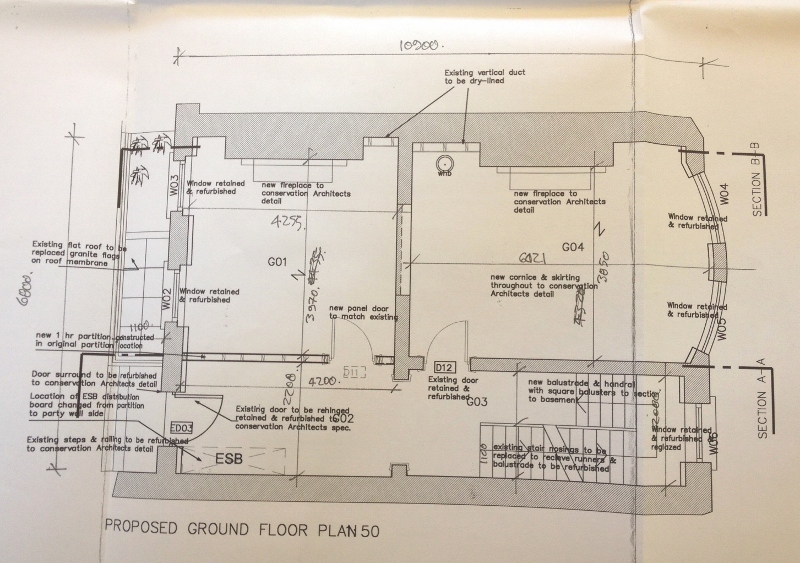Context:
Protected Structure Central Dublin, change of use from Office to Medial Consultancy.
Design Challenges:
- Listed Urban Building – planning issues regarding subdivision of rooms
- Incorporation of services , damp proofing , conservation refurbishment and upgrading to meet fire regulations.
Design Response :
The design response was to identify the significance of the then structure ( most original features were ripped out in the 1970’s) and create a contemporary environment which worked with remaining period features , windows, doors, cornicing.
In the upper floors where no original features remained , smaller consulting rooms subdivided the space with the larger ground and first floor rooms left intact .
A comprehensive assessment of the condition and damp treatment , structural upgrading and service integration were undertaken under my auspices.
Subsequent changes in business model followed with a revised Planning Application and work by others.
Role:
Concept, Design and tendering ,Client liasion , project management of structural , damp proofing and conservation works to ground and upper floors, phase 1 . Co-ordination of Conservation report input as Frank Hughes Architects.






