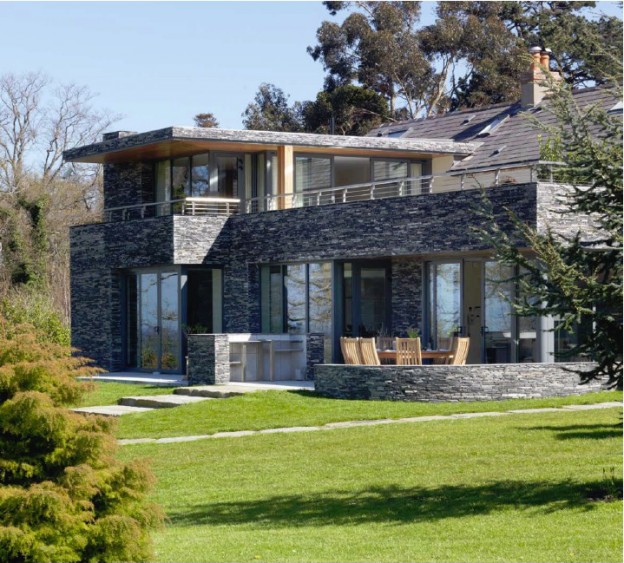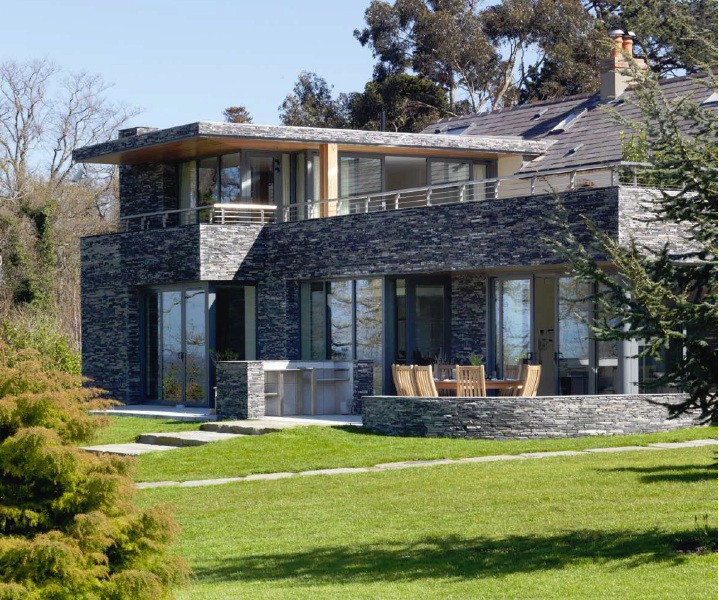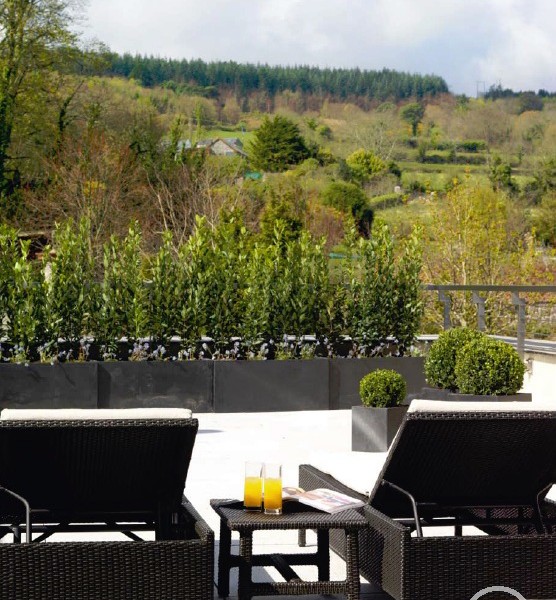Photo Credits
http://www.simonbrownphotography.com/
Project Description :
Refurbishment of existing courtyard rural dwelling and two storey extension and landscaping works
Role:
Design Architect Tender / Construction Stage with James Toomey Architects and Forrest Hill Architects co-ordinating the Design Team, Contractor and subcontractors’ work.
Design Challenges :
The principal challenges related to the design of the new extension , the linking central double height space and improving the relationship to the garden. The house comprised previously an extension in the current location but it was isolated from the garden and no longer met with the requirements for a young growing family. The design evolved with focused input from the Clients to make the new extension a contemporary addition , full of light and views, mediated by a double height space into the older sleeping accommodation courtyard arrangement.
Many skilled craftspeople were involved in the project which helped make it a warm and inviting home.









