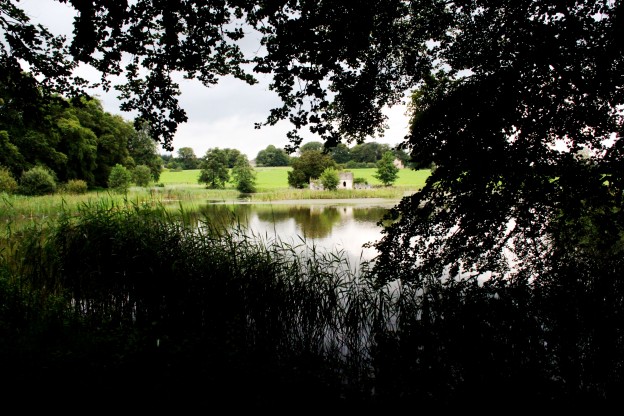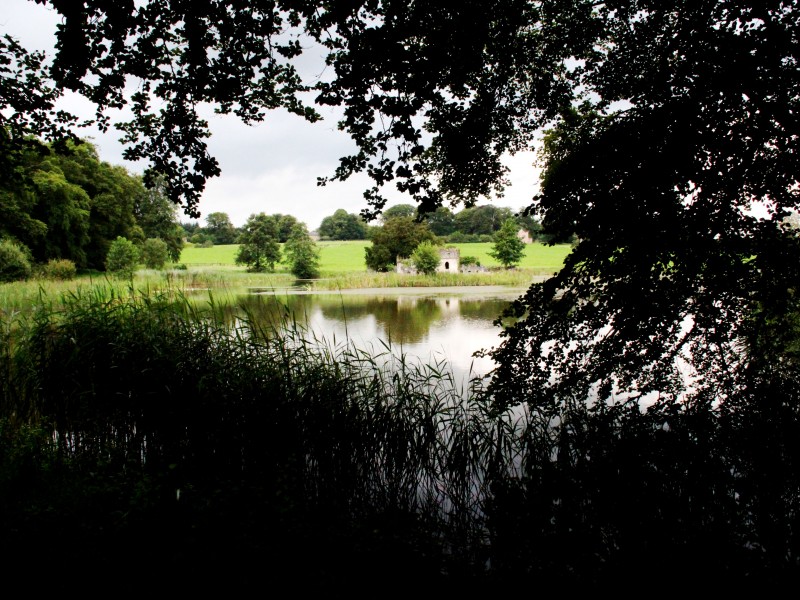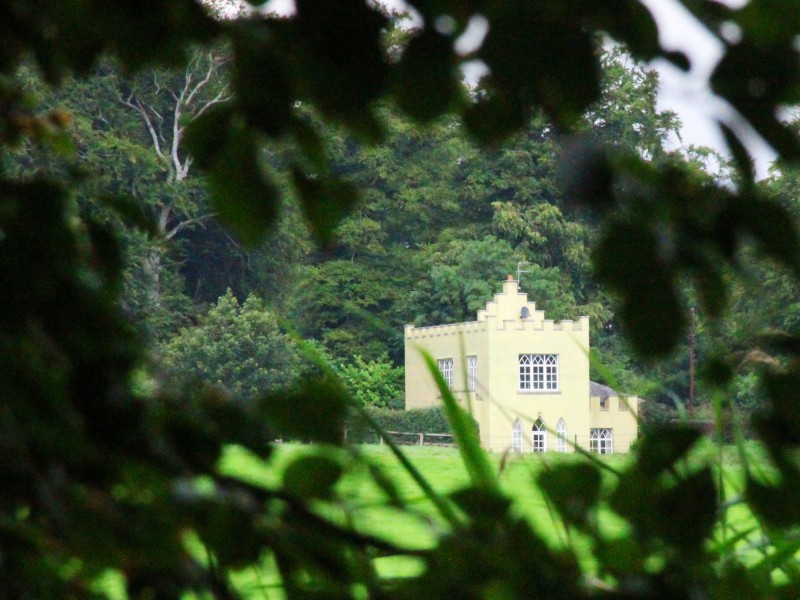Context:
New Folly gatelodge within the 18th Century romantically designed landscape of Larchill Arcadian Gardens .An existing gatelodge ruin was to be replaced within a Romantic Landscape environment. Many follies exist on the site with a simple neo gothic theme.
Design Challenges:
- Insertion of a new purpose made dwelling within one of the few Ferme Ornee landscaped gardens in Europe.
- Exposed site visible from the man made lake housing two 18th Century miniature castles modelled on Gibraltar.
Design Response :
After careful research and discussions with the Client , it was decided to integrate the new two storey gatelodge as a folly , continuing the architectural language of gothic windows, castellated parapets and simple rural dash walls .
The design incorporates a picturesque massing of elements as was common in the design of historic follies and it is recessed into the landscape to reduce its mass.
Role:
Design, Client Liaison , Planning, Detailed design and Project Management as Frank Hughes Architects









