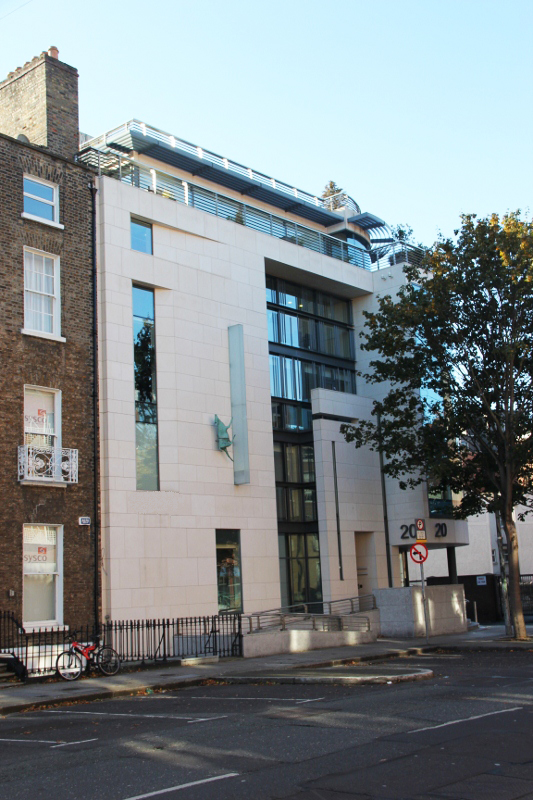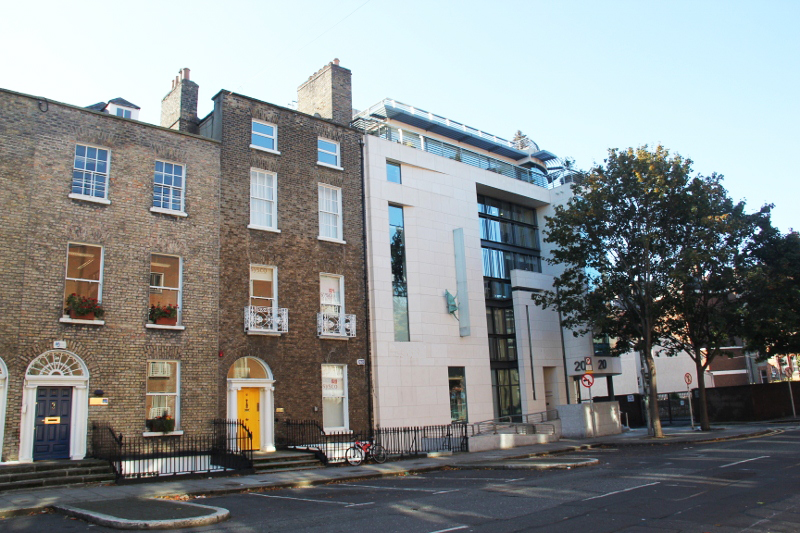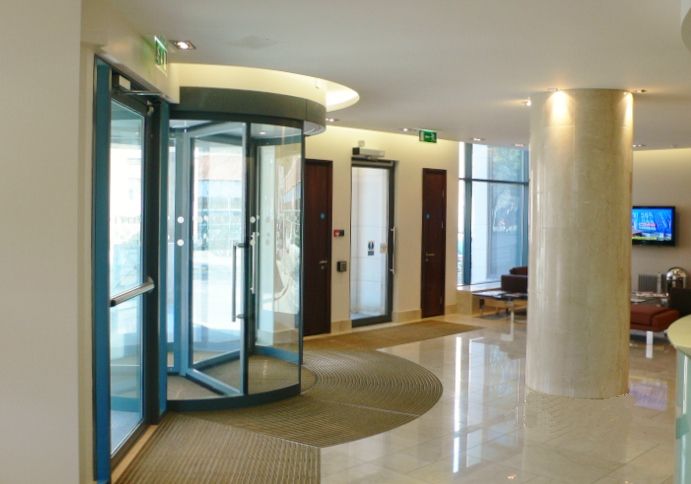Context
Refurbishment and extension of 1970’s office building structure at end of Georgian Terrace in Lower Hatch Street central Dublin for Lavelle Coleman Solicitors 6 floors over basement including three Client floors incorporating one meeting room floor .
Design Challenges:
- Contemporary approach , marriage of new and old
- Retention of original 1970’s structure , cores and expanding to incorporate new floor space on each level and additions to side and roof
- Inclusion of highly serviced offices within the framework and floor levels of the 1970’s building
- Constrained site and raised access foyer level requiring new street ramp.
- Green Building Approach with partial natural ventilation,good natural lighting , rainwater harvesting, solar shading and hot water,
- Incorporation of artist Janet Mullarney Sculpture on front facade and external nighttime lighting by designer Claudio Piccini from Italy.
Design Response
The design responded to the needs of the brief and increased the floor space by approximately 50% to side and above. The design from inception was unashamedly contemporary and planar using a variety of glazed treatments, limestone and stainless and painted steel. It responded to the Georgian Street in its proportions and with the support of the Client incorporated the sculpture from day one. The Client’s focused interest and involvement with the project was a great asset to the design of the building.
The front facade carried through the parcel width of the Georgian plots, windows and parapet and a triangular section was added to the side street ( louvred screen) . It incorporated the Bealach na Bo Finne sculpture . The harmonic glazed screen , recessed was designed as an organic and soft backdrop for the sculpture, creating depth and pattern outside the formal curtain walling structure . The additional floors were tied in to the existing structure and new structure was added to minimise loss of office floor space by JJ Campbell and Associates Engineers.
The side street elevation is treated with projecting and tilting glazed louvres. This device permitted the requisite privacy for the office floors as at the time a new building was planned directly opposite as it distorted direct views inwards.
The internal fit out of communal areas and the Client floors was inspired by dark walnut joinery, cream stone floors and stainless steel lifts. A close collaboration between the craftspeople ,suppliers contractors and myself was maintained at all times. The upper floor with perimeter terrace was designed as a meeting room floor, break out area.
Internally the floors were open plan with partially enclosed glazed offices to the external glazed walls each with its own window. Lighting incorporated within integrated acoustic ceilings were used and services ran in ceiling and floor. The specially designed external lighting by Claudio Piccini complemented the All the plant was located in the basement to minimise visual and noise impacts.
Role:
Concept, Design , Planning , Design Team Co-ordination, Furniture Design , Fit out design, Contract Administration as Design Director to James Toomey Architects and Forrest Hill Architects and latterly in snagging role as Frankarchitecture.























